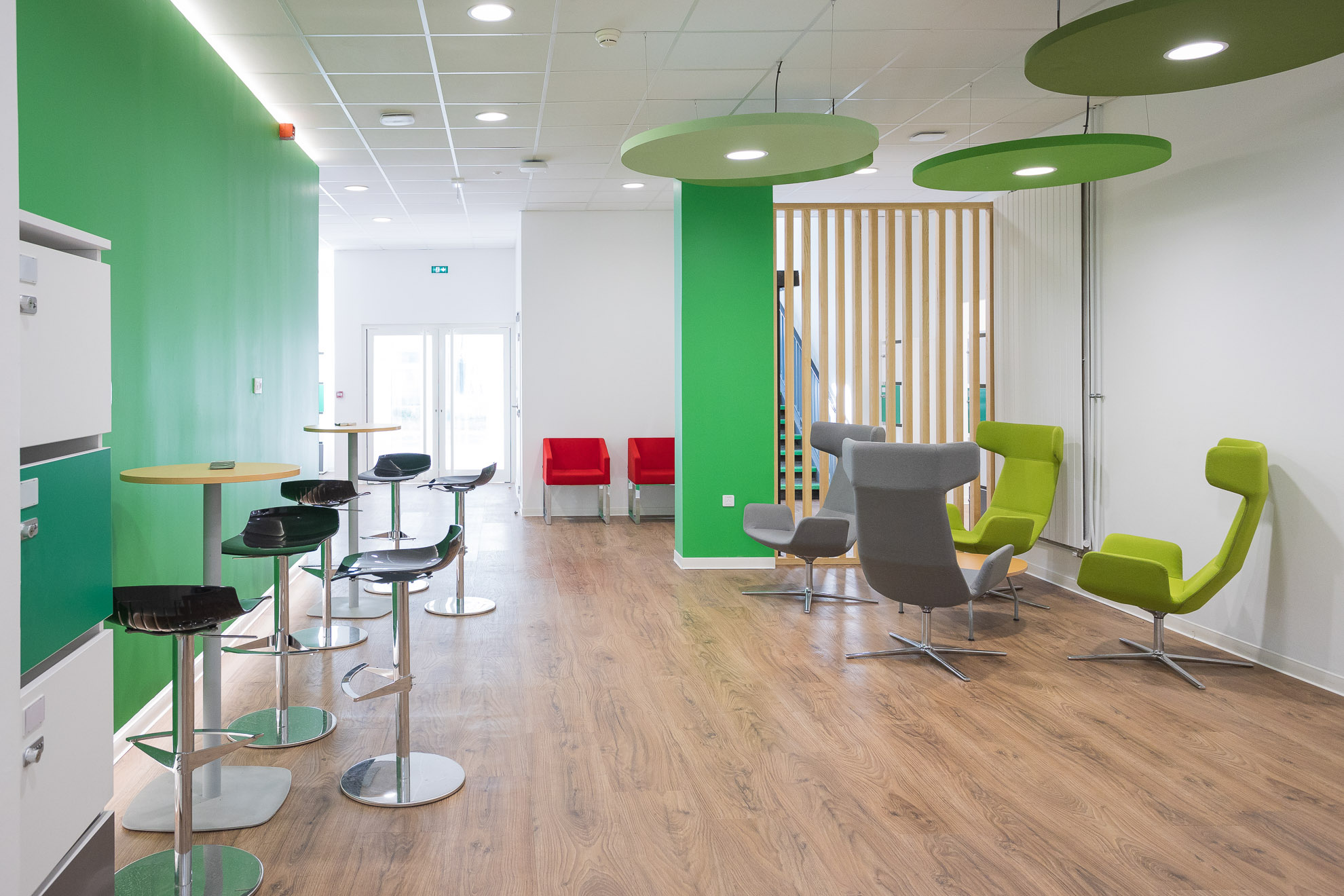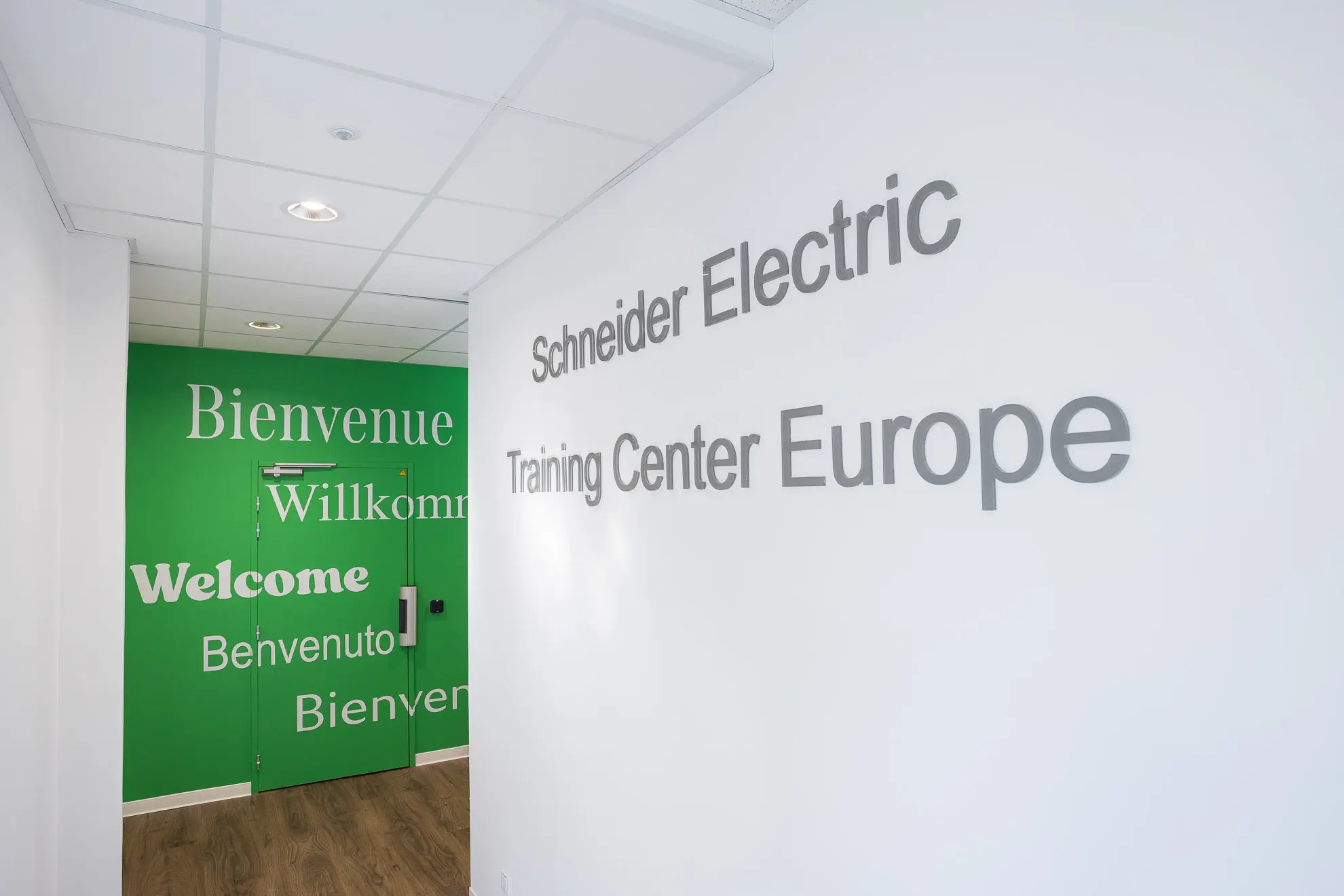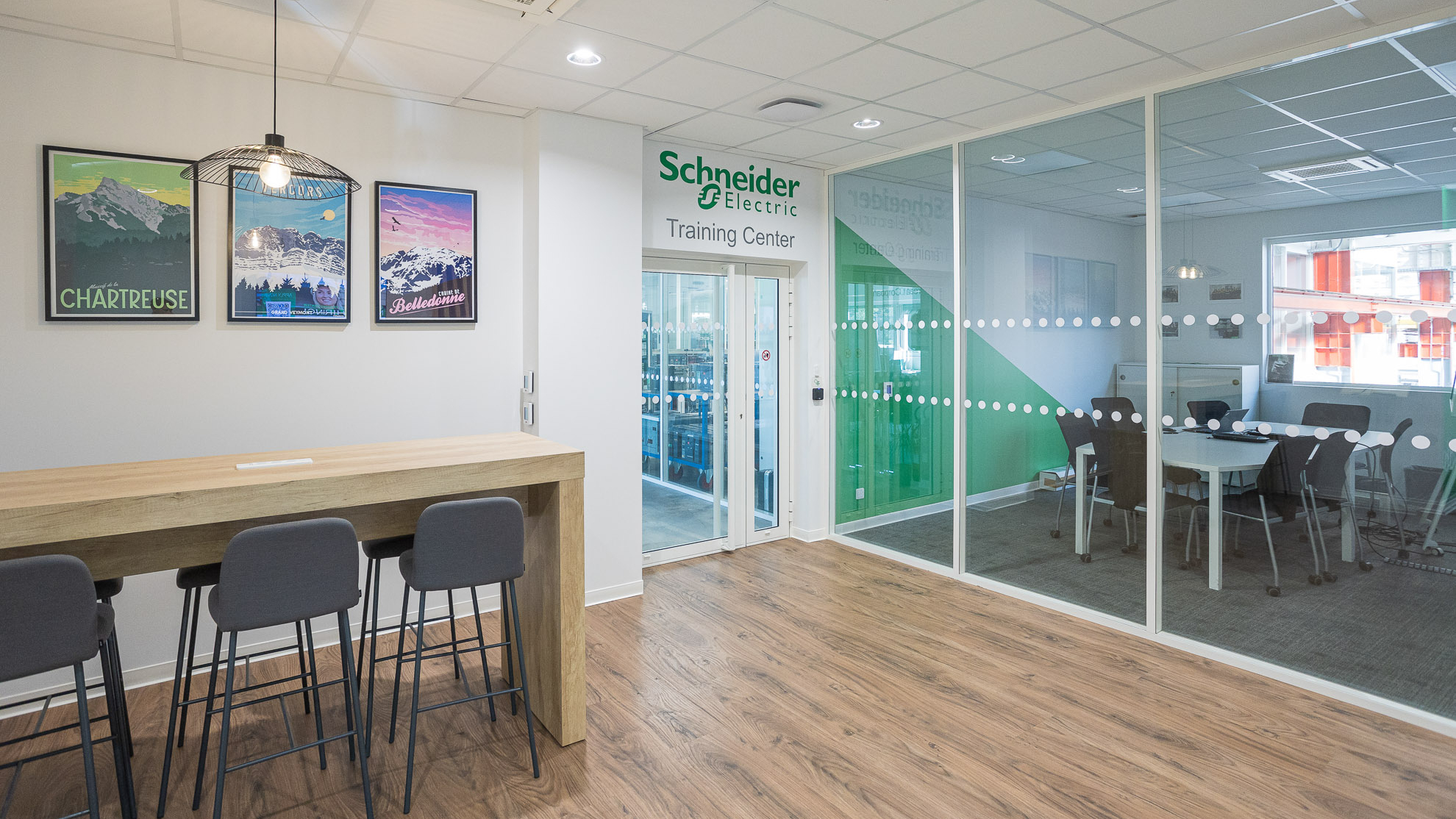Transformation of part of an industrial site into administrative space and a training centre.
Context
Schneider Electric wanted to optimise the use of space of an existing industrial site to integrate both an office area and a training centre for their European employees.
Our work
Co-design of spaces to meet the needs and expectation of each department.
Fit out of both the administrative area (offices, common areas, …) and the training centre:
- Work on an occupied site, carried out on staggered hours to limit nuisance during the periods when employees are present.
- Creation of a mezzanine floor with a metal framework and composite floor able to take a working load of 2T/m² (by way of comparison, an office desk has a working load of 450 kg/m²).
- Installation of a specific air-conditioning system to compensate for the heat released by the equipment used by the training centre
- Creation of a goods lift
Outdoor developments to modify and optimise the flow of goods in and out of the industrial site.



