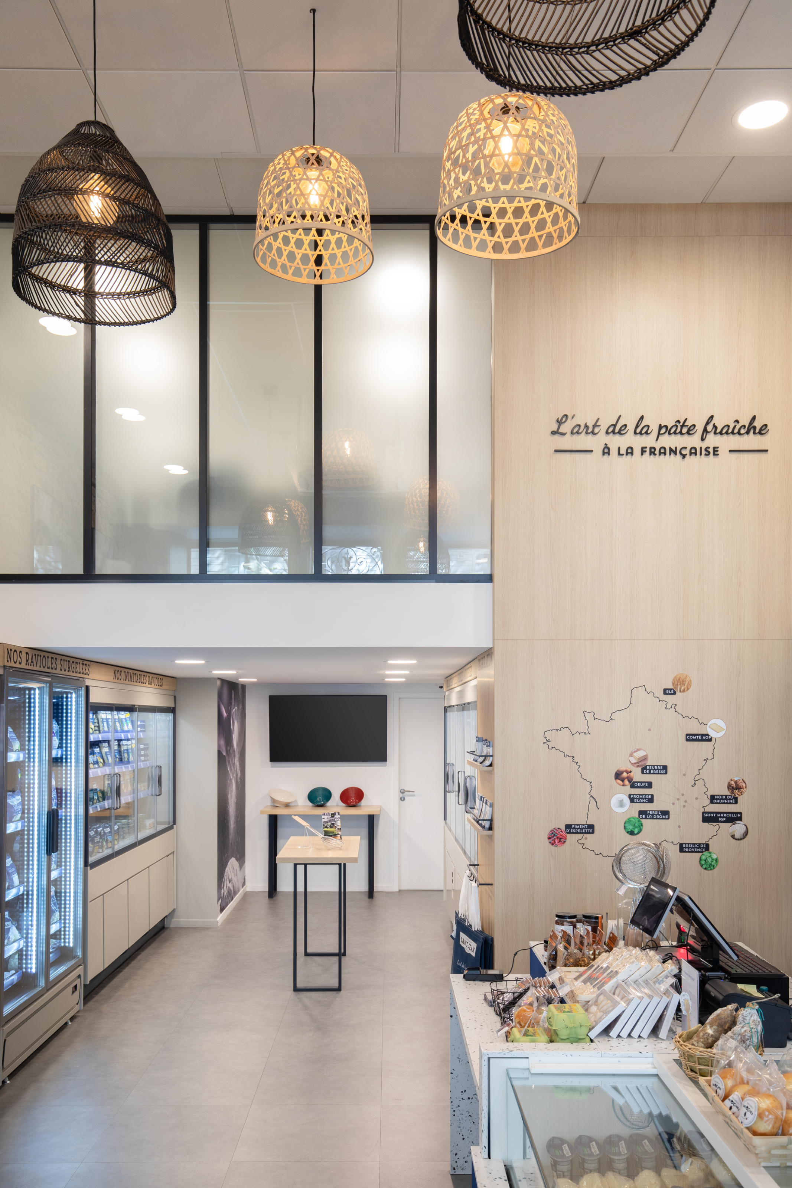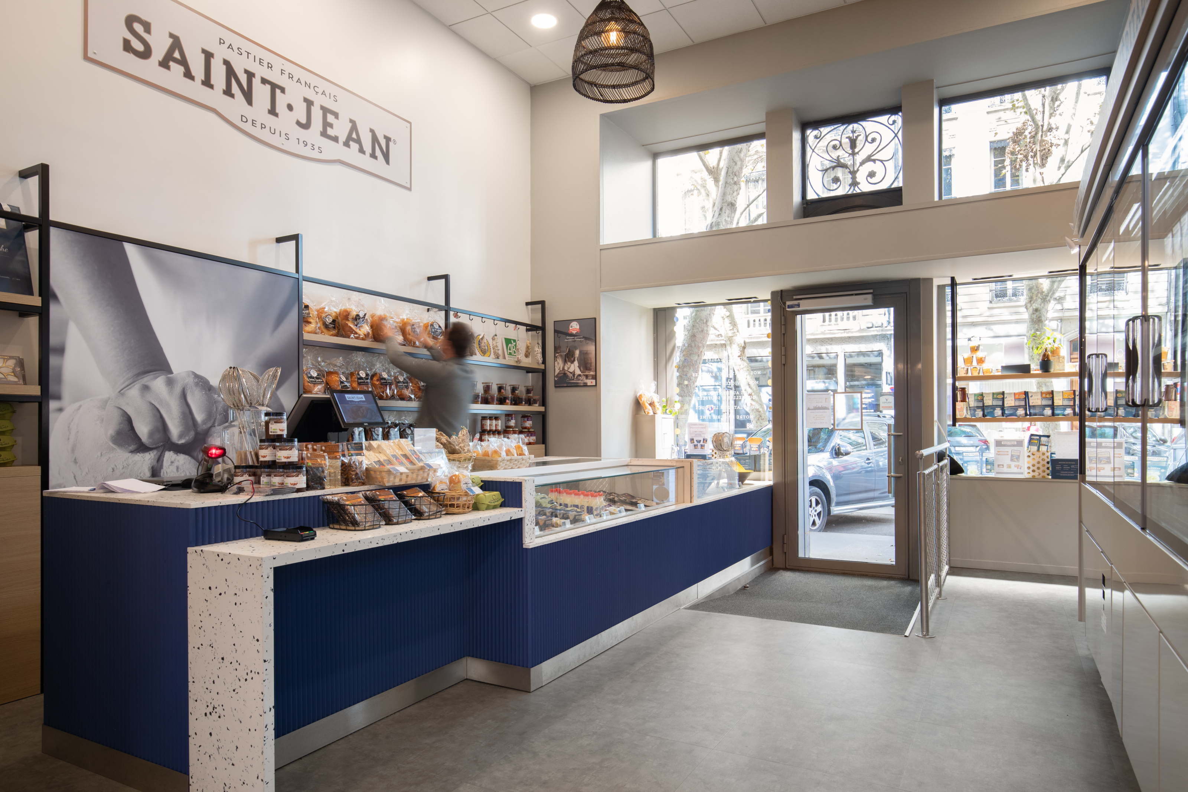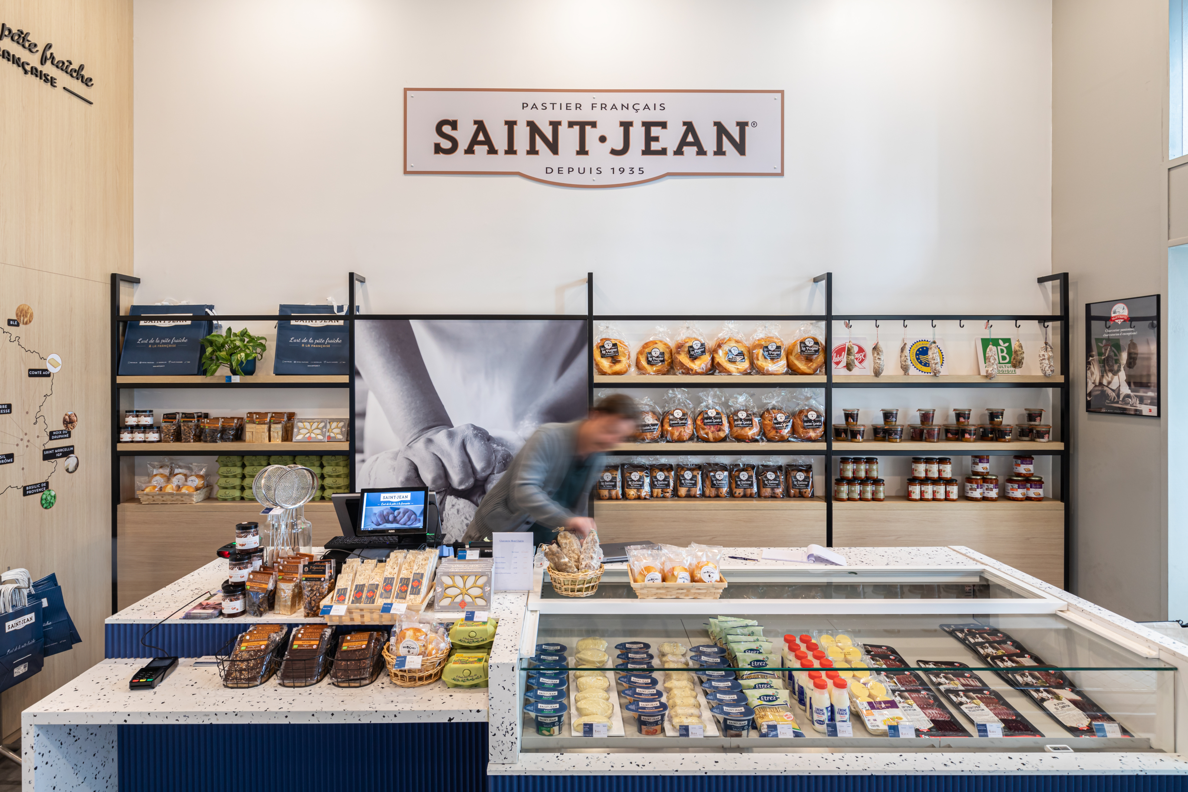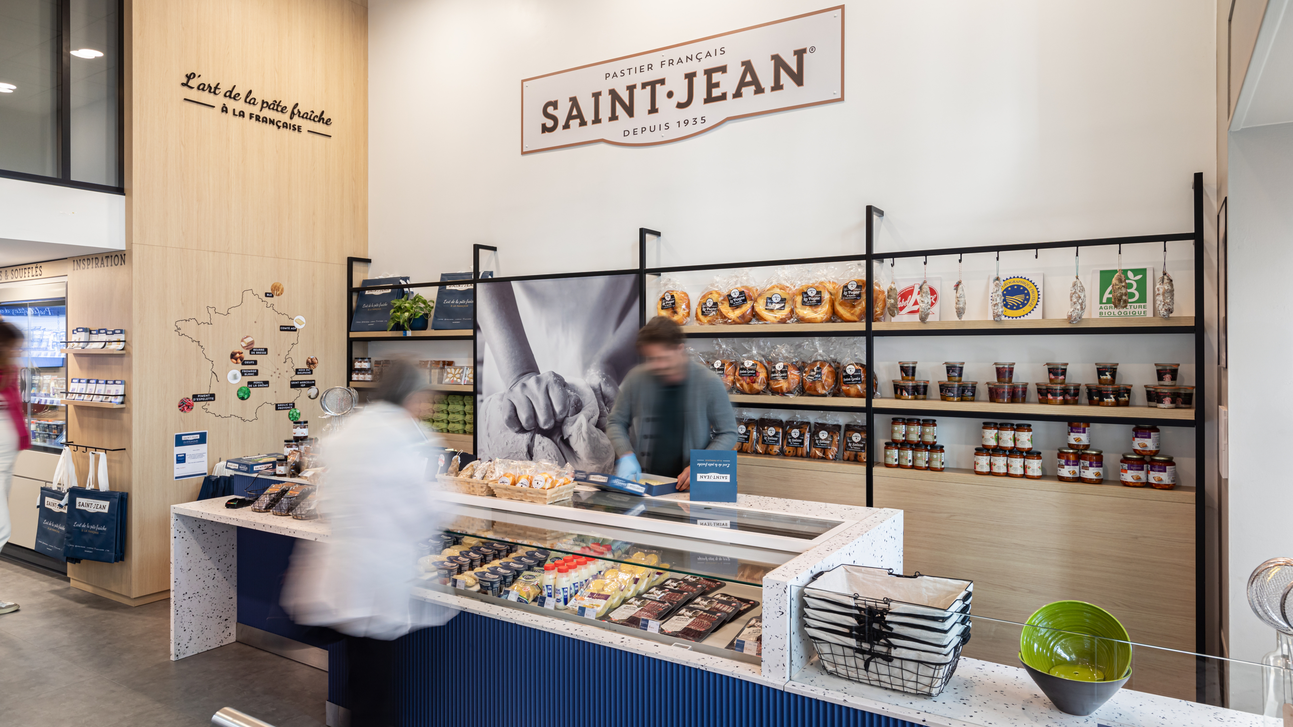Reinventing the space: from an insurance office to a cosy boutique
Context
As the fourth addition to Saint Jean’s shops in France, following Romans-sur-Isère, Saint-Jean-en-Royans, and Grenoble, the Lyon location was meticulously designed to fully embody the company’s values. Saint Jean’s mission is to responsibly produce a delightful range of pasta products, including ravioles, fresh pasta, quenelles, catering options, and organic products, all rooted in tradition and infused with innovation.
The boutique embodies Saint Jean’s unwavering commitment to culinary excellence. Not only does it showcase the diverse product range, but it also highlights culinary specialties unique to the Drôme region (France). The goal was to create a welcoming and authentic customer experience, ensuring that every visit becomes an immersive journey into the heart of French gastronomy.
This transformation extended beyond a mere renovation; it was the realisation of a gastronomic vision, meticulously woven into every detail of the shop
Our work
As a general contractor, Korus Group undertook a serie of significant transformations to convert this former insuance office into a warm and welcoming boutique.
- Removing the old stairs: the first step was to dismantle the old stairs to free up space and allow a smooth flow of traffic in the shop.
- Structural refurbishment to create new stairs: an opening was created in the existing mezzanine, requiring structural refurbishment to guarantee its stability and integrity.
- Optimising the space in the shop: despite the modest size of the shop, our aim was to optimise the space by effectively integrating the many items of equipment needed to present the products in an attractive way.
- Strengthening the visual identity: we designed and installed the new facade (refurbishment, made-to-measure signage, glazing, etc.), Saint Jean’s true signature.
- Signage: the interior signage has been carefully thought out, guiding customers through an immersive visual experience.
- Made-to-measure layout: to meet the shop’s specific needs, we made the entire layout to measure, ensuring optimum product layout and easy flow.
- Transformation of the atmosphere: the space, initially perceived as cold, was transformed through the use of natural materials (wall cladding, lighting, etc.), adding a touch of warmth and authenticity.
- Use of sustainable materials: as part of our mutual commitment to sustainability, we have ensured that we use responsible materials, including recycled plastic, to help preserve the environment.
Every step of the process has been meticulously planned and executed to ensure a successful transformation, where aesthetics, functionality, and sustainability come together to create an exceptional boutique.



