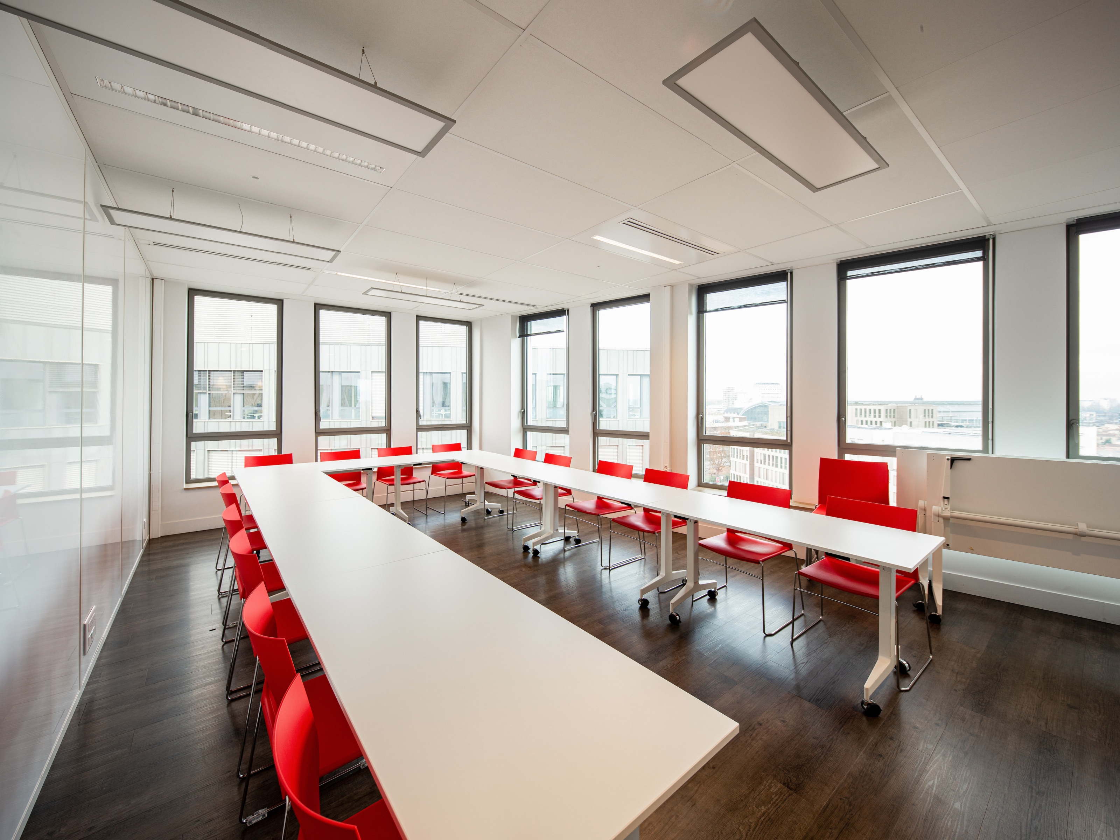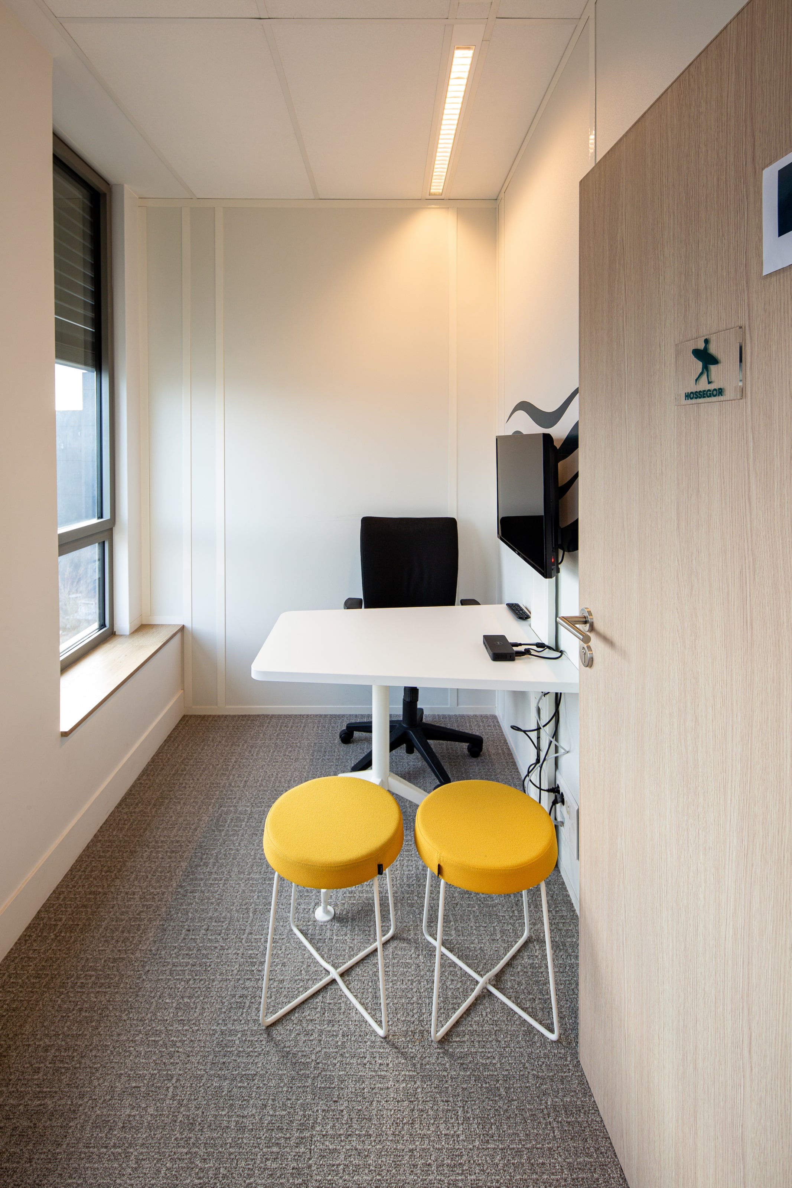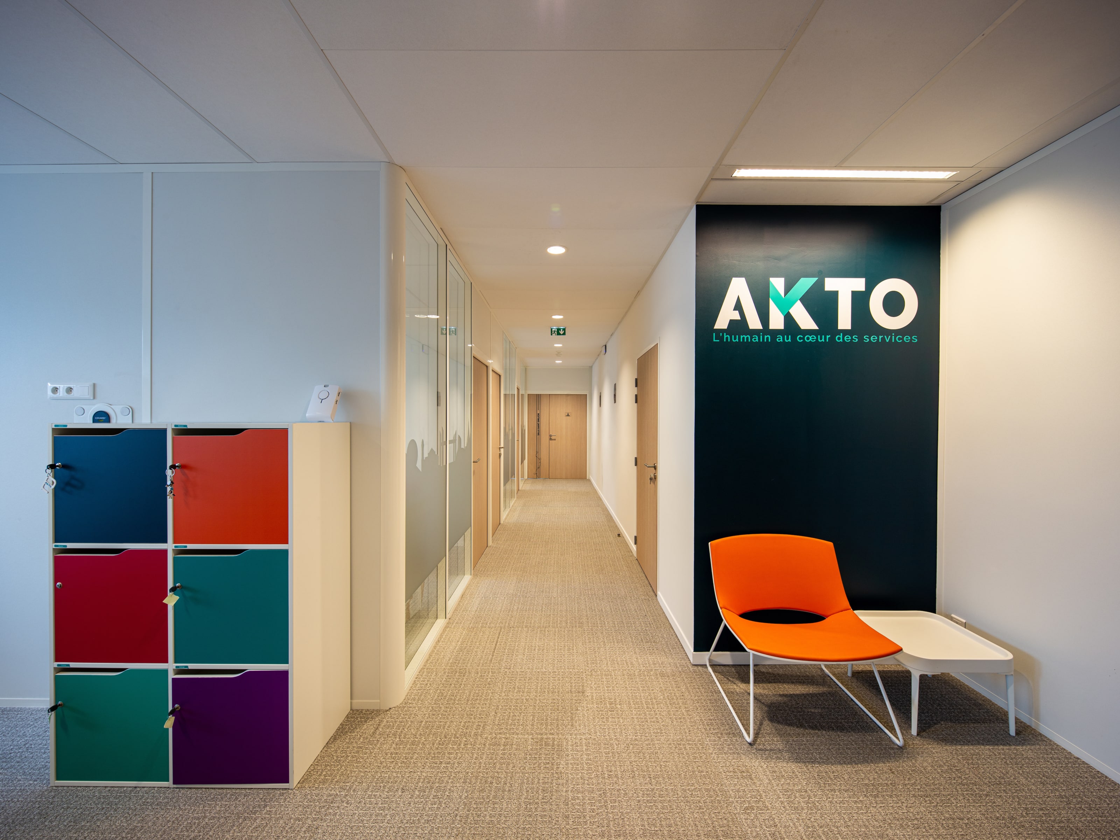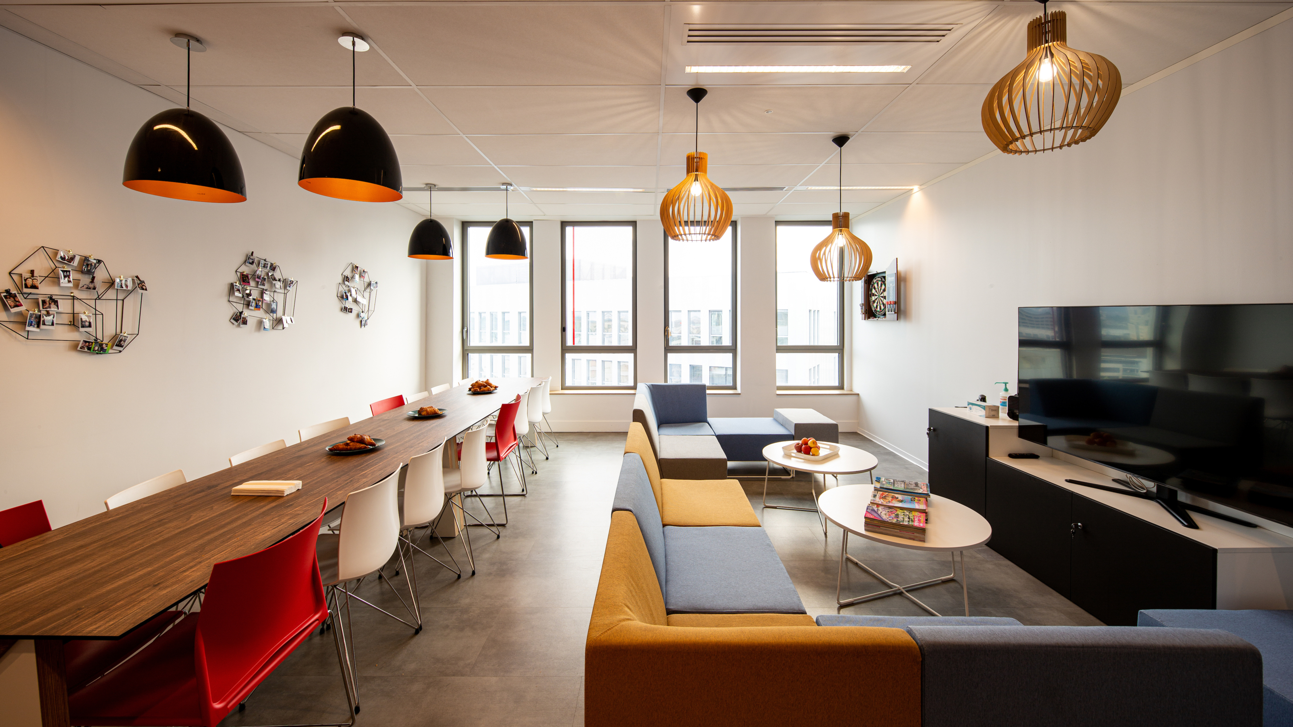Merger of several sites
Context
An architectural concept in keeping with AKTO’s identity, the result of expert support in the design and implementation of its fit-out project.
The aim was to promote cohesion, cross-functionality and collaboration through fluid layouts and accessible technology, while remaining true to AKTO’s brand image.
Our work
The layout is tailored to the needs of employees, providing them with meeting rooms, workstations, “bubble” areas where they can concentrate, and a hybrid space where they can eat, recharge their batteries and work differently.
As CSR was an important aspect of the work, many elements and materials were reused: carpeting, partitions, false ceiling tiles, furniture, etc.
Lbc by Korus Group for the office furniture



