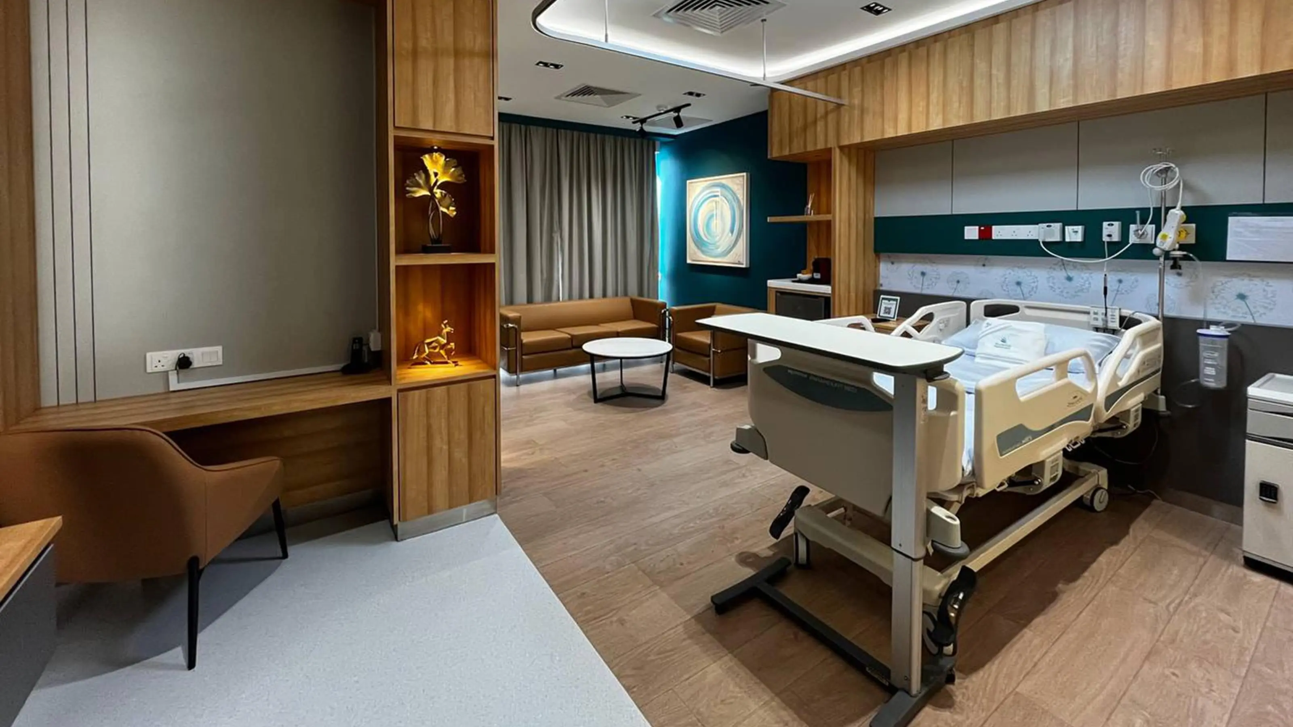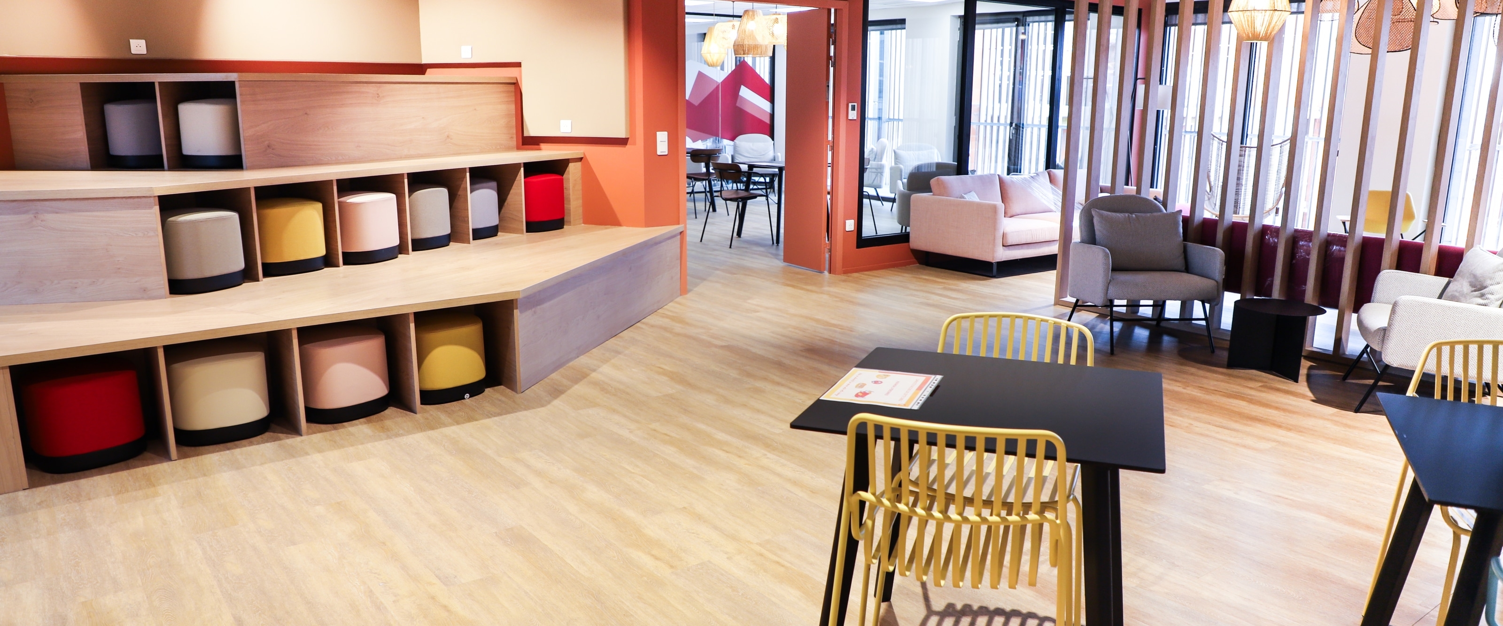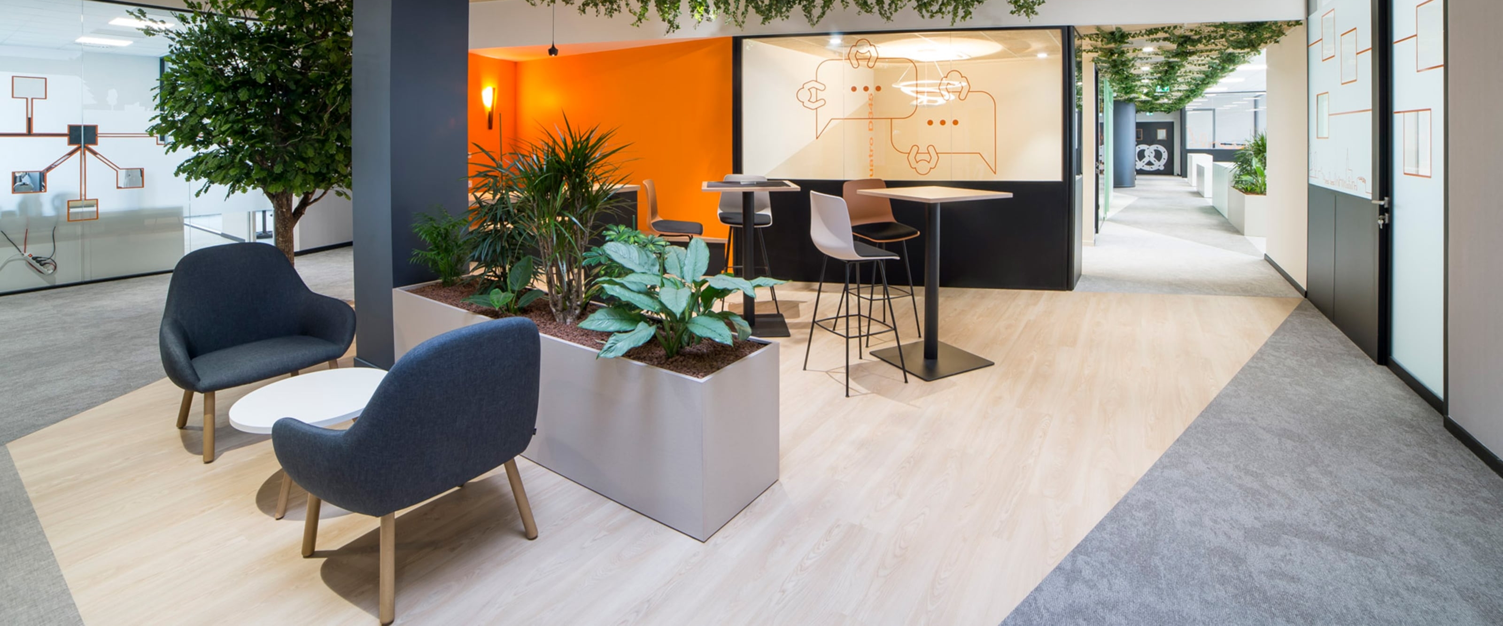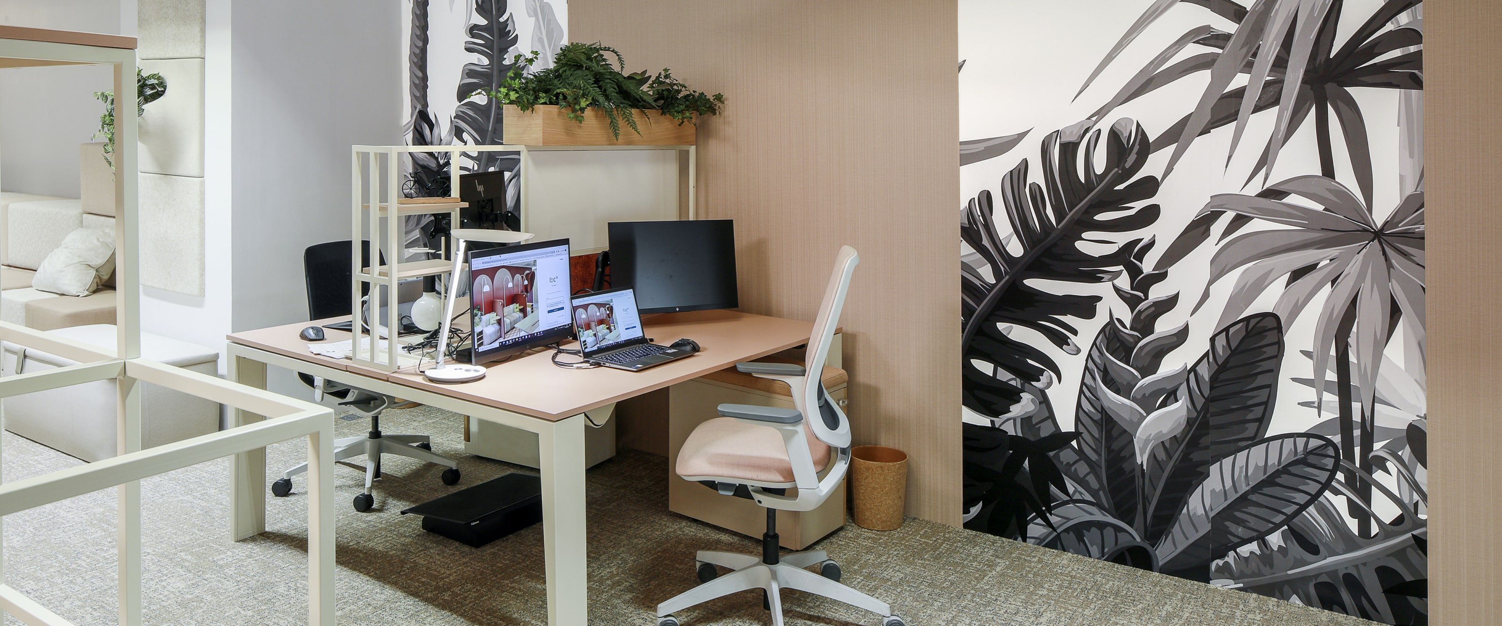We create safe, secure, comfortable, and ergonomic healthcare facilities.
For the well-being of both patients and staff, a healthcare facility should offer a reassuring, ergonomic, and secure environment. To satisfy both patients and caregivers, our solutions for the design, renovation, and fitting out of health care facilities reconcile functionality, comfort and aesthetics, while respecting the constraints and standards that such a facility requires.
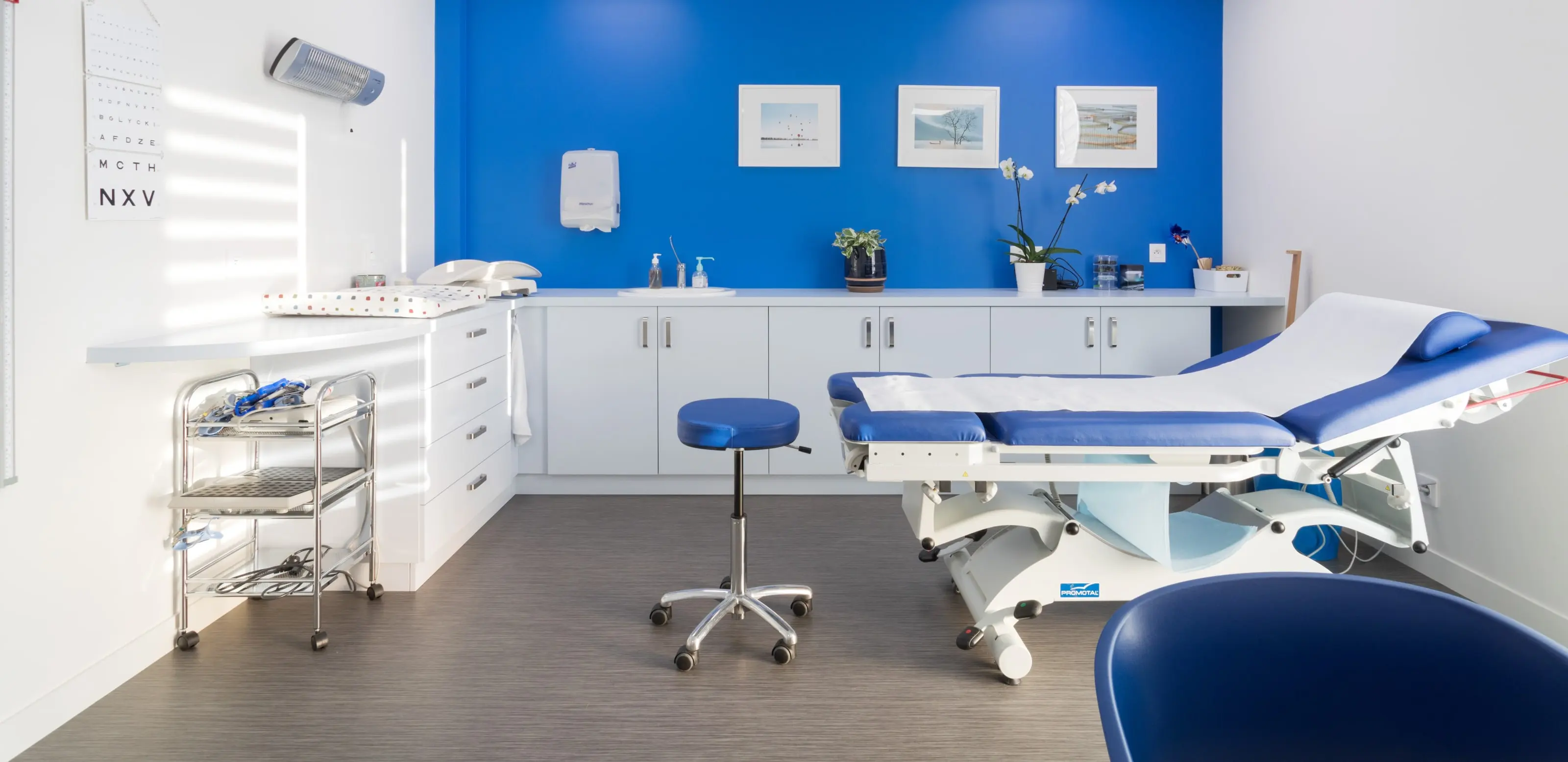
-
Your challenges
-
Our answers
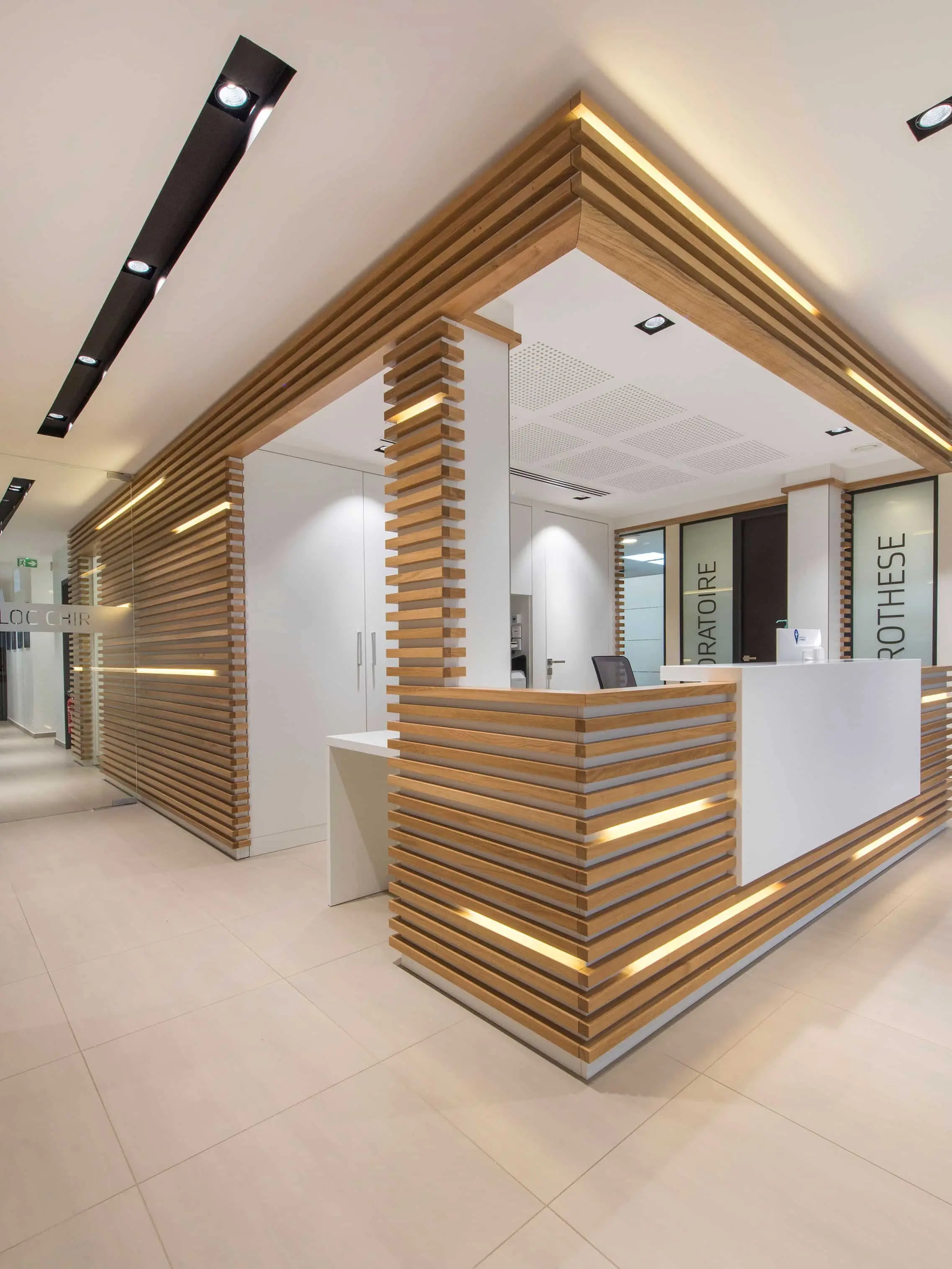
We fit-out or renovate all of the spaces within your healthcare facility.
-
Reception
-
Waiting rooms
-
Patients' rooms
-
Collective spaces (restaurant, break rooms...)
-
Medical spaces (consultation room, examination rooms...)
-
Staff offices
-
Any other space, according to the specificities of your healthcare facility project
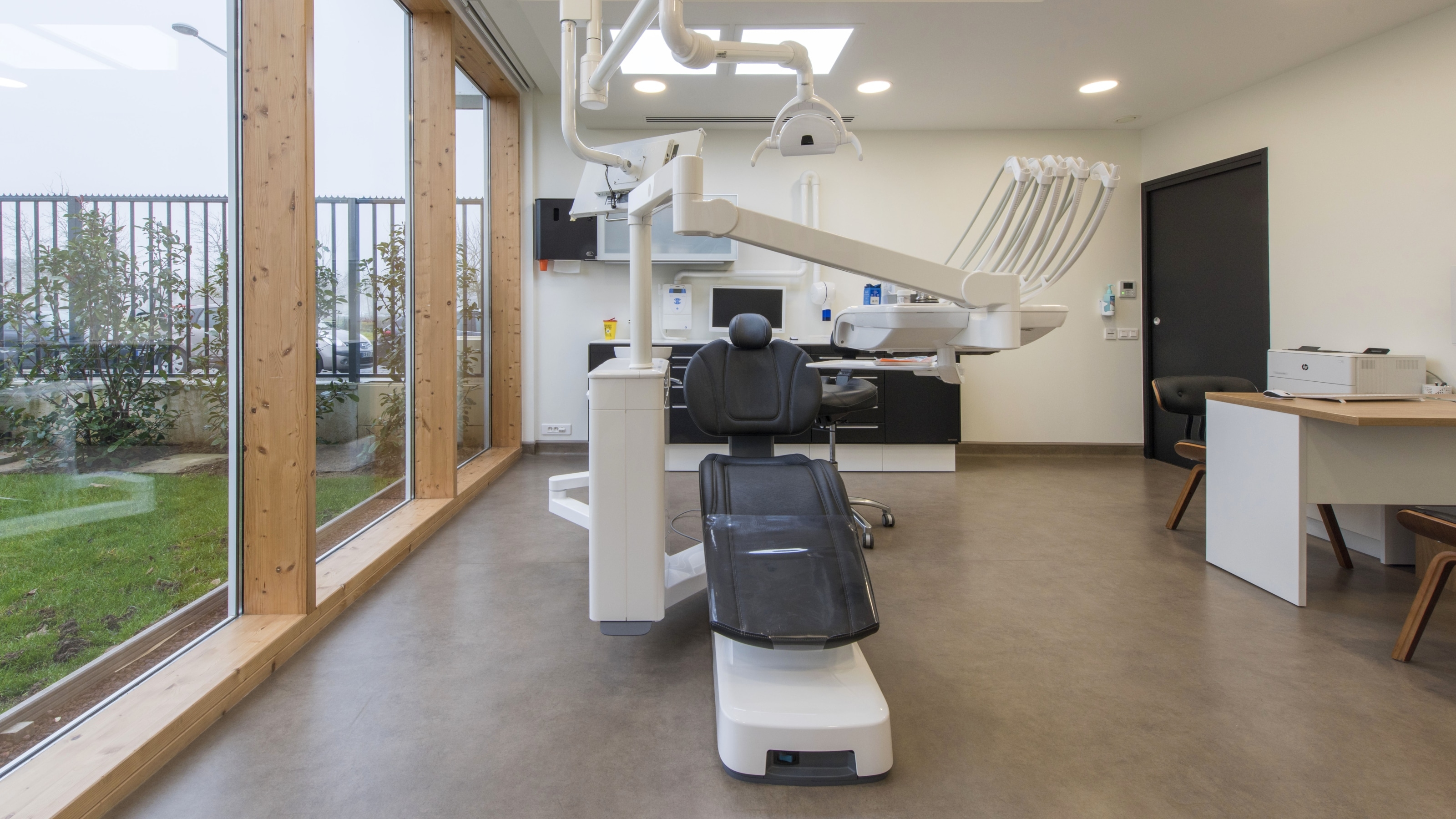
I would like to thank you for your work on the Saint Louis dental centre. The whole Korus Group team have been able to meet this challenge and the result is magnificent. It is very pleasant for me to work in this new setting (…) and for the patients to visit us. THANK YOU to the whole team!
Doctor Anne LAMBERT
Dental practitioner at the Saint Louis dental centre (France)
Our healthcare facilities work
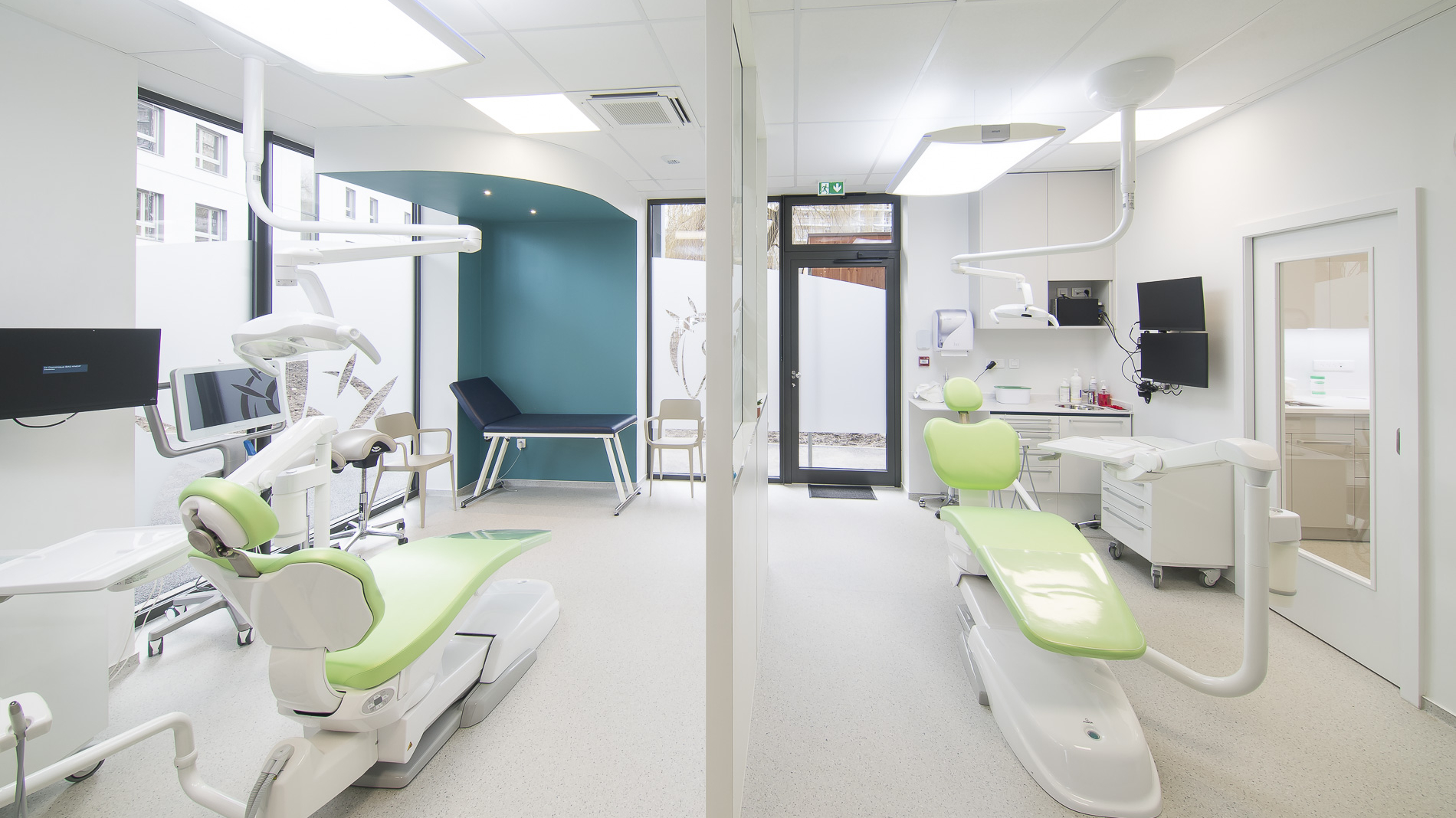 Medical centre
Medical centre
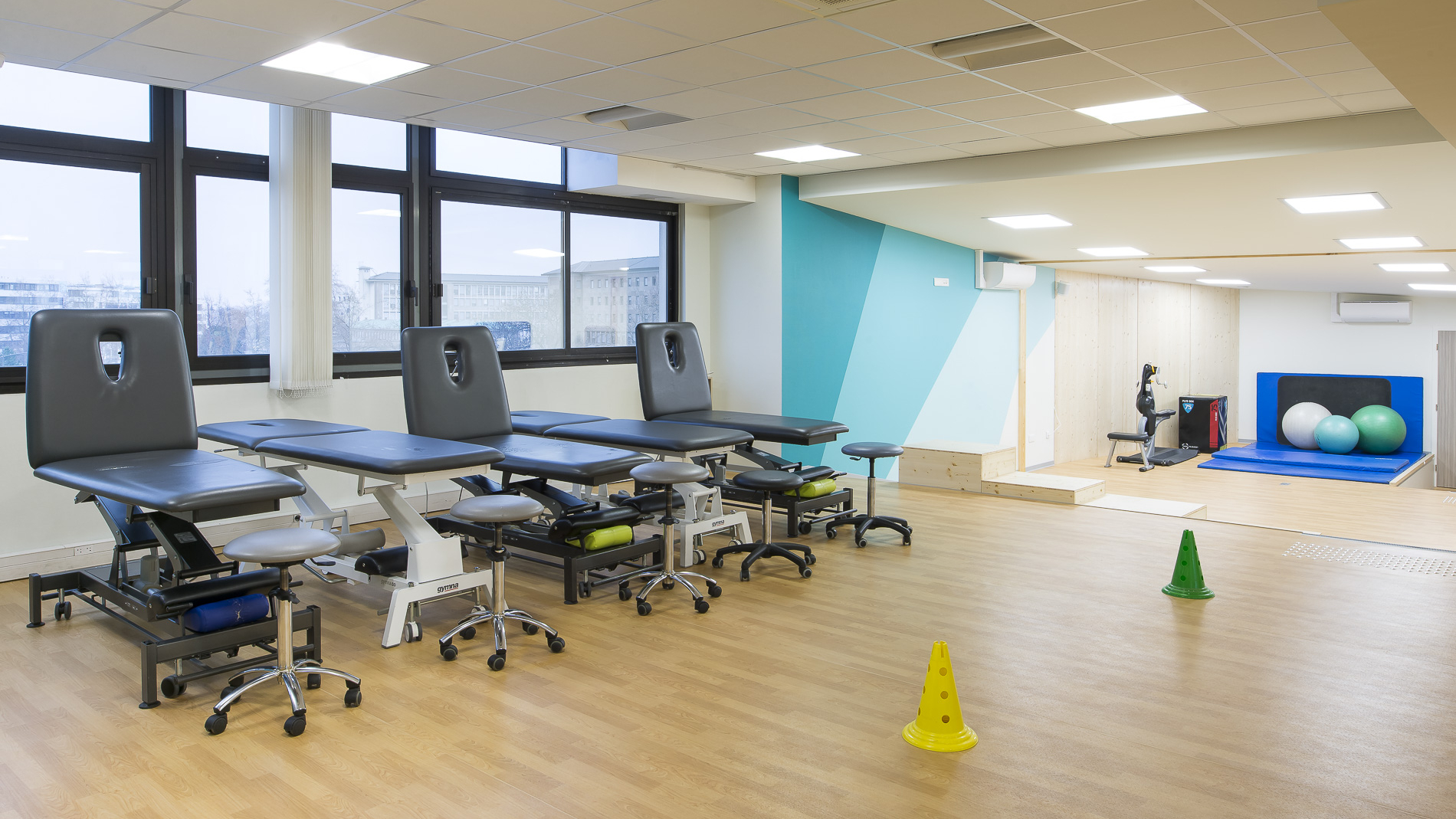 Medical centre
Medical centre
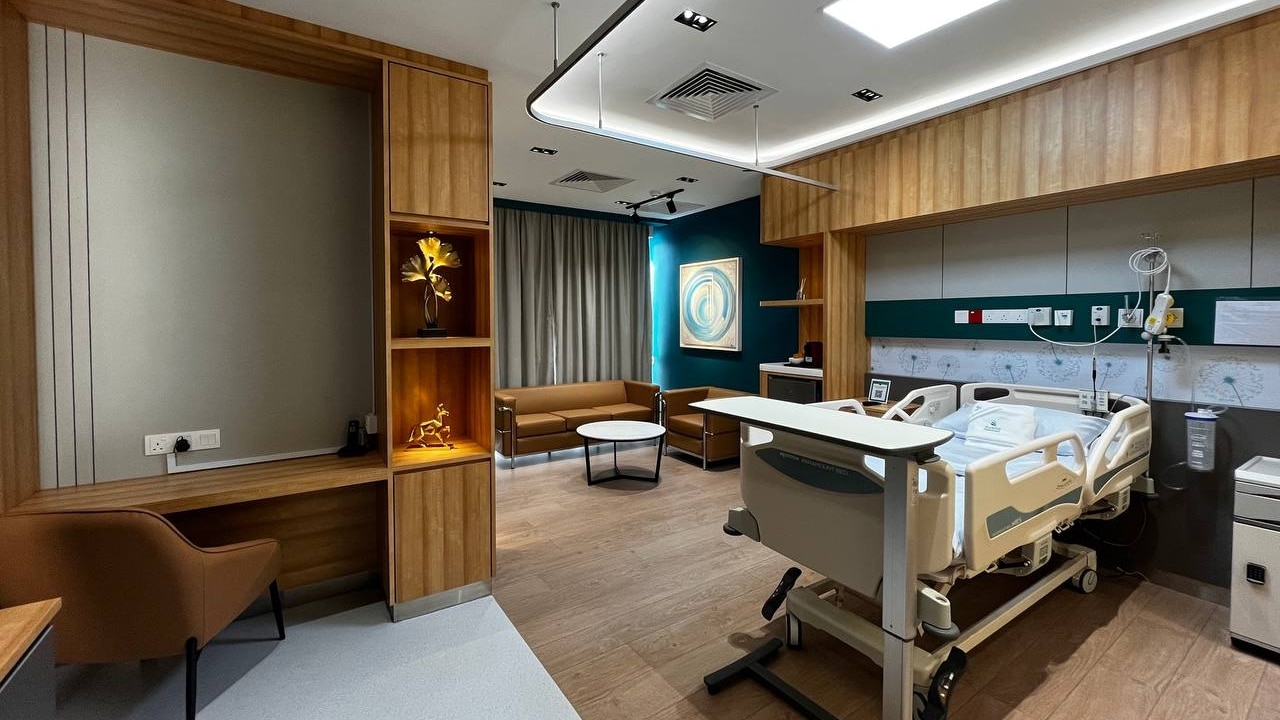 Medical centre
Medical centre
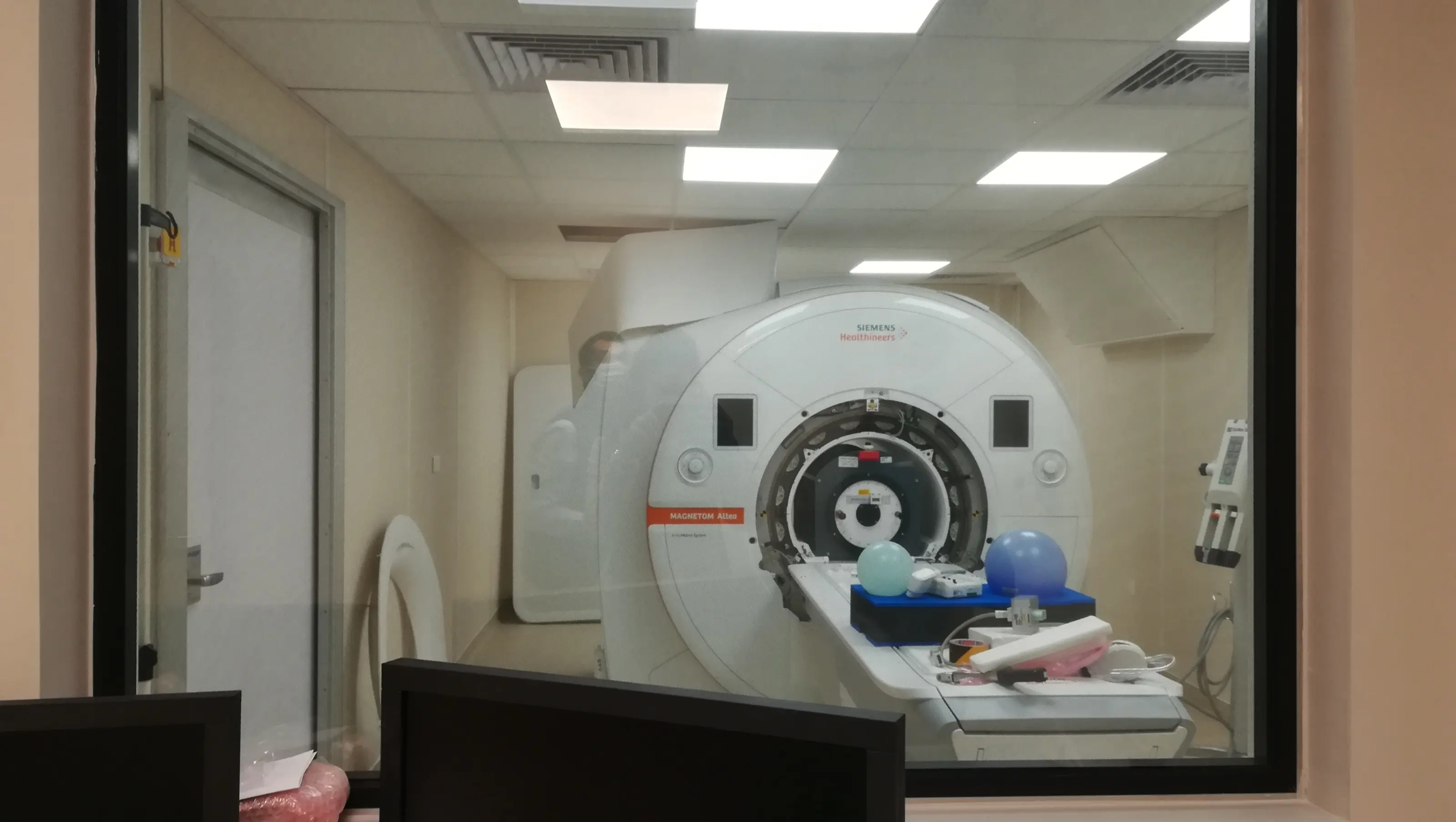 Medical imaging centre
Medical imaging centre
Our expertise
We can assist you at every stage of your healthcare facility fit-out project.
-
![]()
Consulting
To transform and support your business
-
![]()
Design & build
To make your project become a reality
-
![]()
Furniture
To furnish your professional space
-
![]()
Post occupancy maintenance
To sustain and ensure the longevity of your project
