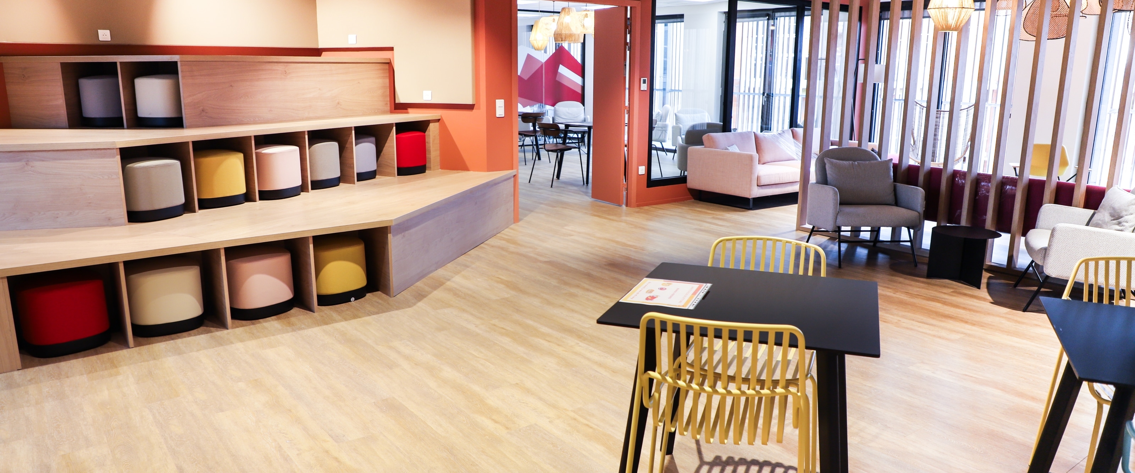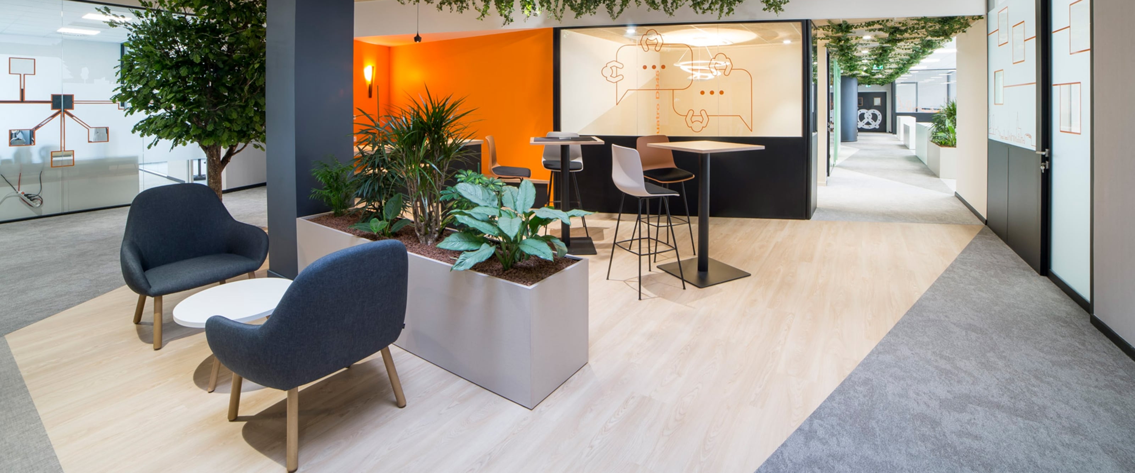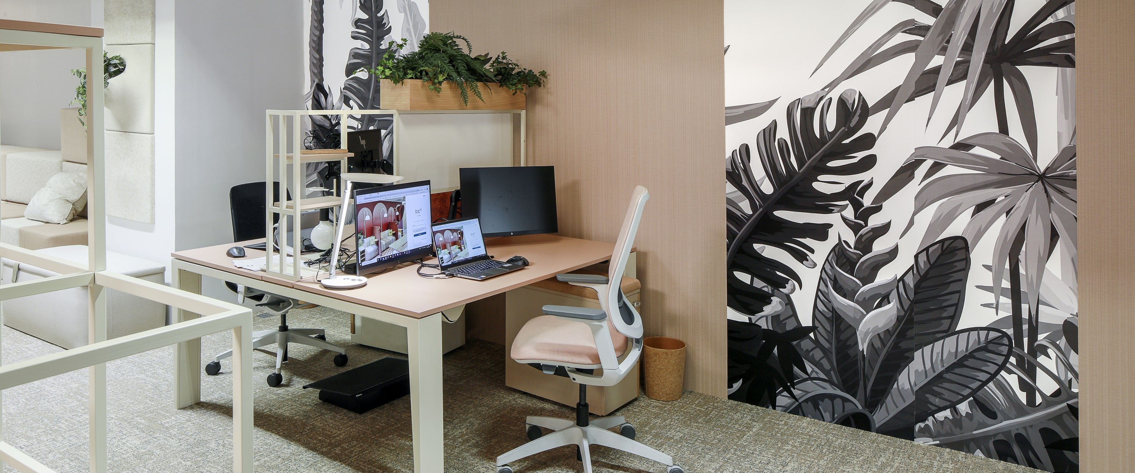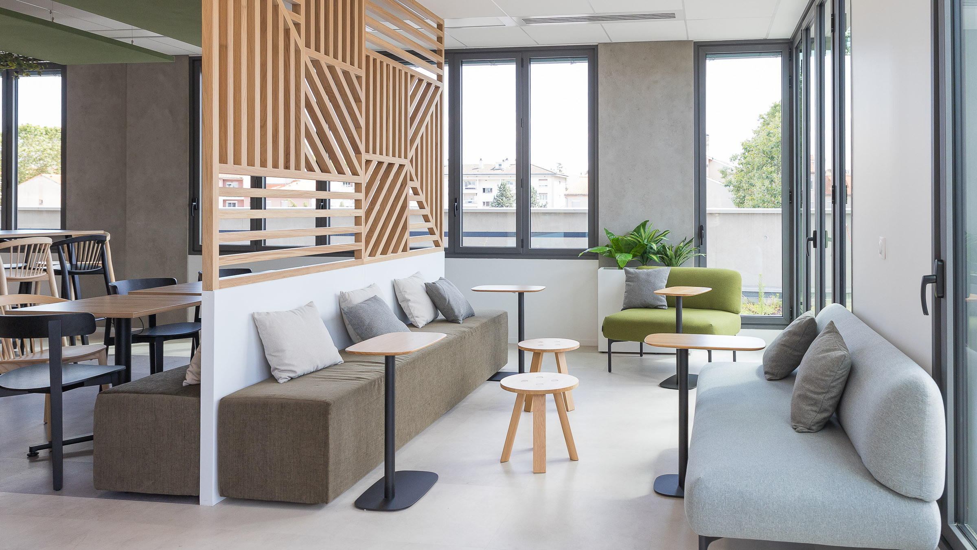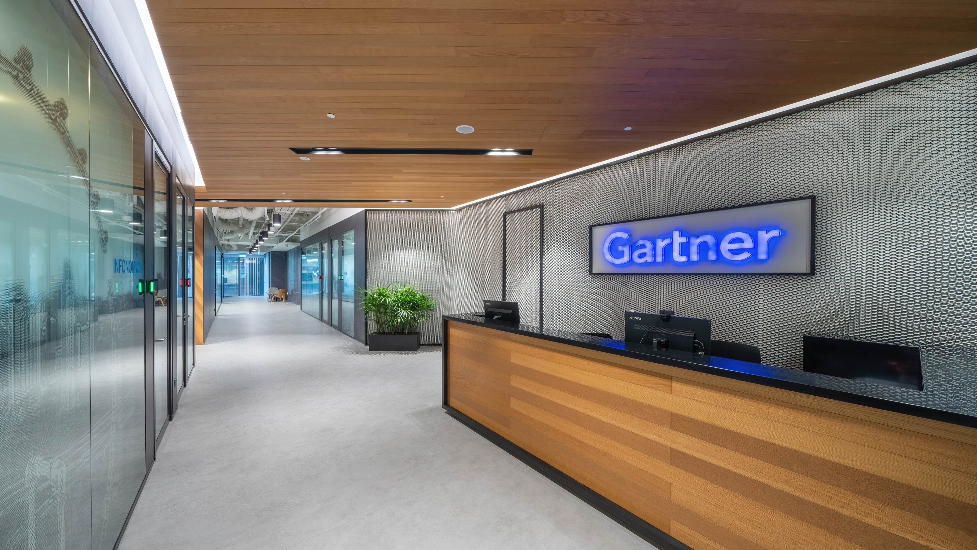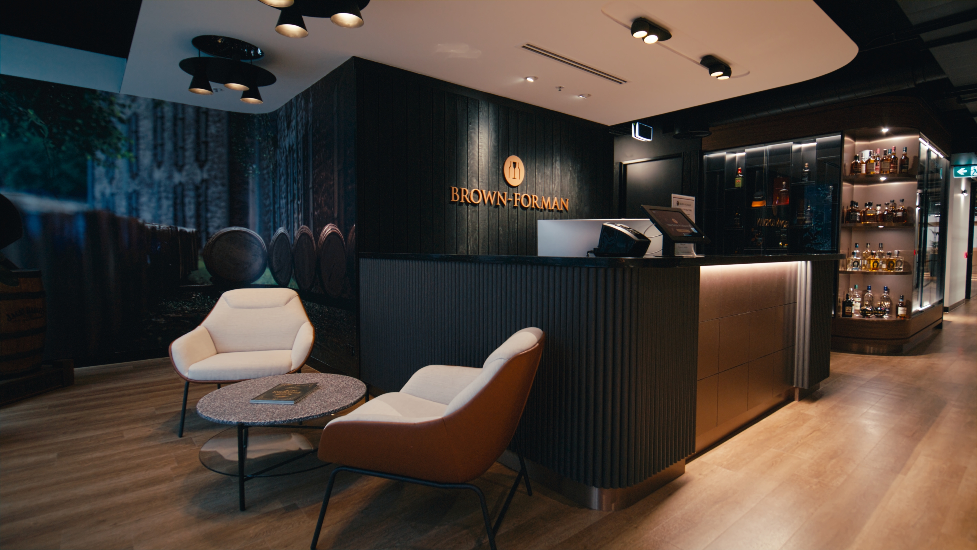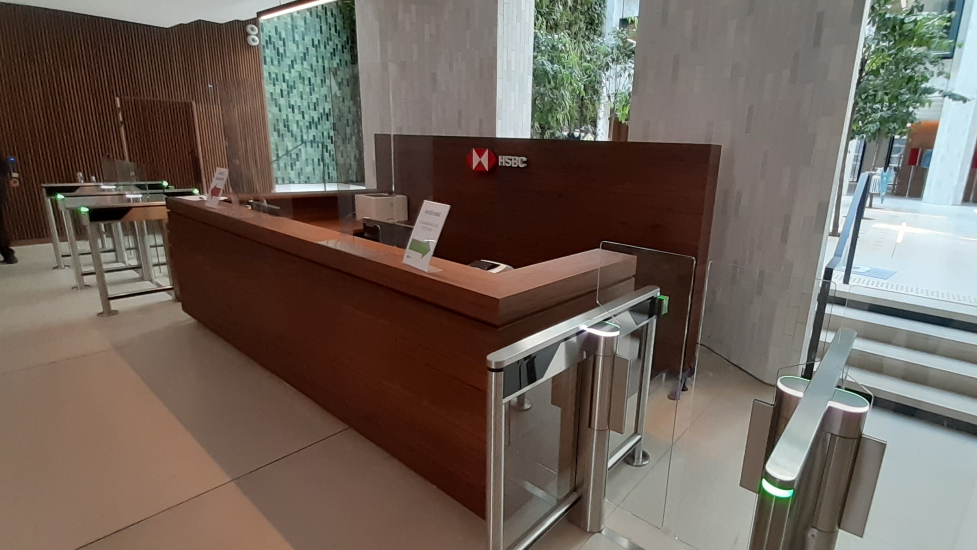Your challenges
Design and build of a corporate office. Focus on modularity, quality of life at work, and anticipation of growth.
Because workspaces are destined to change according to the evolution of work modes, the (re)fit-out of corporate offices responds to the need for structure and surface optimisation. Spaces should be adapted to new working habits and changeable to the uses of tomorrow (remote working, flexible working, hybrid working), taking into account telework issues, while anticipating the growth of the company.
The most successful offices are those designed to satisfy the needs of those who work there. We therefore create inspiring and meaningful office spaces, conducive to fulfilment, sociability, and creativity. Our office layouts and flexibility of spaces, design, ergonomic furniture… meet all of the prerequisites to promote fulfilment at work, team cohesion, and intra and interdepartmental interactions. The objective is to create a virtuous circle that benefits everyone: more fulfilled, involved, motivated, and proactive, your employees will give the best of themselves to serve the company’s interests.

Our solutions for the design of corporate offices accompany your QWL (Quality of Life and Working Conditions) approach. We are committed to respecting your internal policy, while providing you with the best advice and ways to improve. It is in this sense that we have developed K’Scan, an innovative tool that enables you to gather information from your employees on the uses they make of their workspace and any problems they encounter there. K’Scan enables you to involve your employees, to take their needs into account, and thus to design a new, more efficient space, truly in line with their expectations.
The environmental aspect is, today more than ever, essential for your (re)fit-out project in order to meet your economic, regulatory, brand image, and employer brand challenges. We accompany you in your environmental transition: circular economy, recommendation of works on positive impact technical lots, labelling of your building… let’s find together the solutions that will give meaning to your project.
Regarding the financial aspect of your development project, our support enables you to reduce investment costs by spreading out expenses, thus favouring the use of OPEX over CAPEX through our furniture or office leasing solutions operated with our partner InSitu.

Being closer to your needs to tackle all of your challenges.
from strategic consulting to maintenance, including design, work execution, and furniture design.
a co-design approach with your employees to imagine THEIR spaces of tomorrow, using our innovative K’Scan tool.
Continuity of your activities: the possibility of carrying out an office renovation project on an occupied site.
the possibility of carrying out an office renovation project on an occupied site.
a cost/time/quality guarantee.
an experienced and validated methodology for the development of your own workspaces.
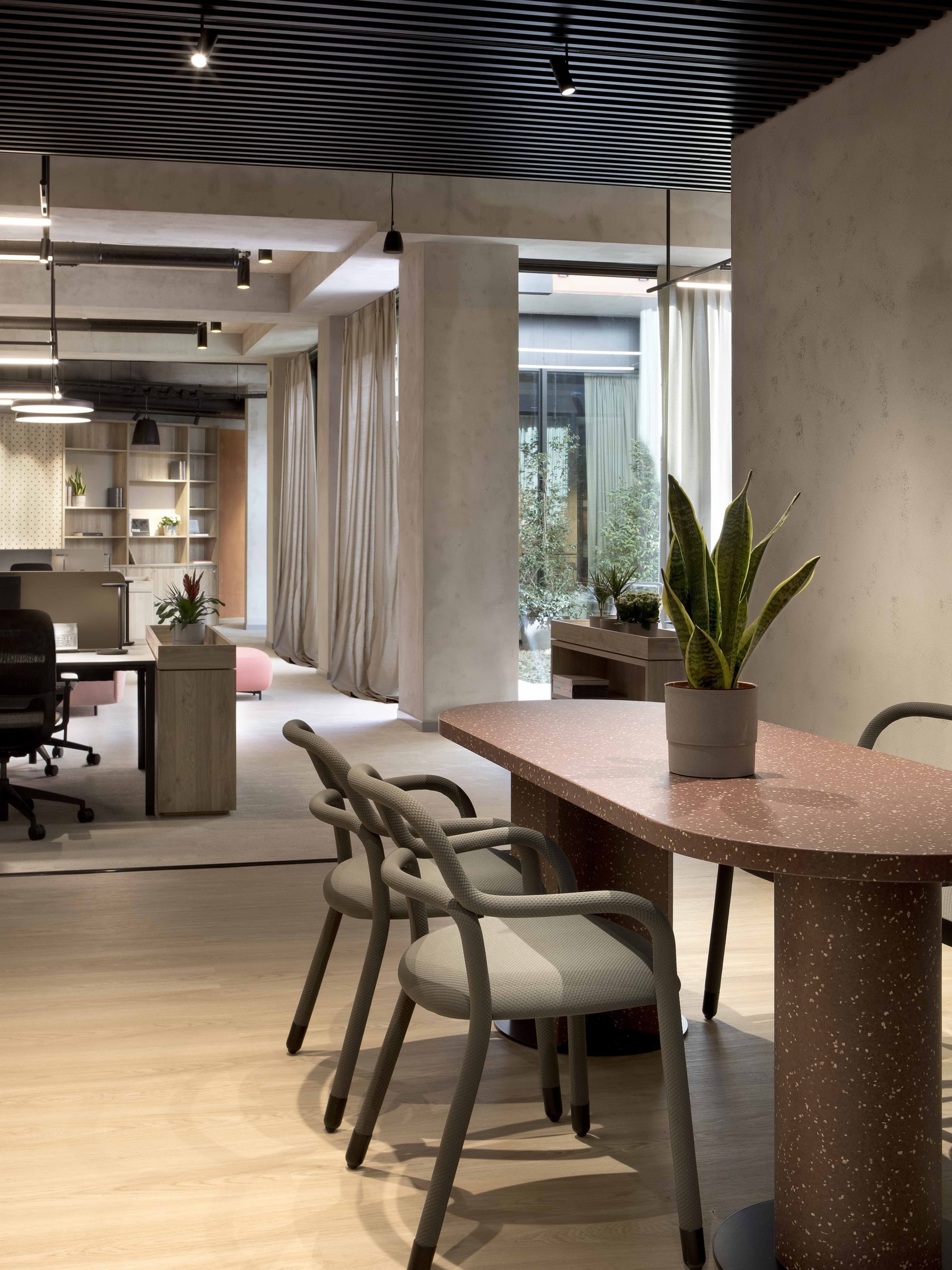
We fit-out or renovate all of the spaces within your corporate office.
-
Workspaces
-
Informal spaces
-
Meeting rooms
-
Reception areas
-
Showrooms
-
EIR
-
Any other space, according to the specificities of your office project
Our expertise
We can support you at every stage of your corporate office fit-out project.
-
![]()
Consulting
To transform and support your business
-
![]()
Design & build
To make your project become a reality
-
![]()
Furniture
To furnish your professional space
-
![]()
Post occupancy maintenance
To sustain and ensure the longevity of your project
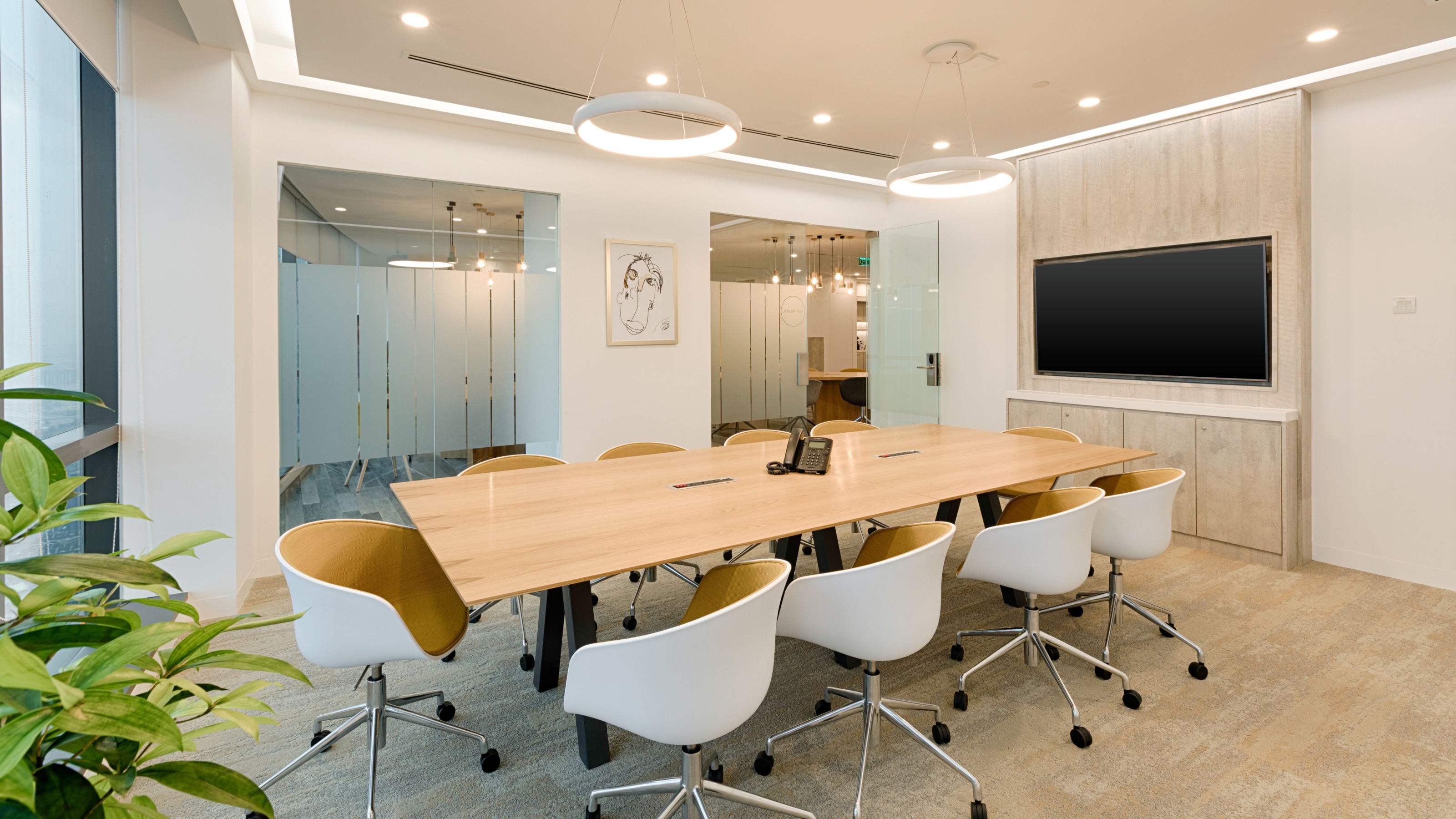
Special thanks to your entire team for the work. I entrusted you with the project for our offices in Dijon (France). I followed the progress by email. I’m very happy with the result and that I convinced my Board to entrust this mission to your team. The premises are already the talk of the town as Orange France is going to make a short video on the layout, the stages of participative design, etc., so that the approach becomes a model.
Laure DUCHATEAU
Real Estate Projects Manager – Orange/SG/DIG/DIT NE

